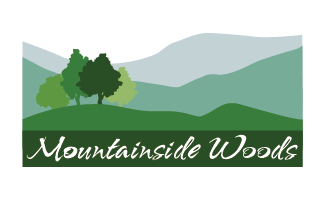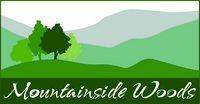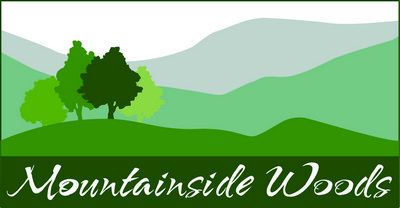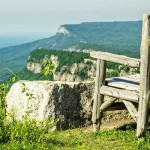3 Bedrooms, 2.5 Bathrooms[/vc_column_text][vc_column_text css=”.vc_custom_1582038702082{margin-top: 0px !important;padding-top: 8px !important;padding-right: 8px !important;padding-bottom: 8px !important;padding-left: 8px !important;background-color: rgba(192,214,205,0.61) !important;*background-color: rgb(192,214,205) !important;}”]
Adirondack Home Features
In the Adirondack home, welcoming family and friends is easy with a spacious living room, gourmet kitchen, separate dining area and powder room on the first floor. On the second floor are the master bedroom suite with adjoining master bath, two additional bedrooms, a second full bath and laundry room. Outside, you’ll enjoy relaxing on the covered front porch which spans the width of the home, or playing in the backyard.
Accommodates between 1,800 and 2,600 square feet of living space.[/vc_column_text][/vc_column][/vc_row][vc_row][vc_column width=”1/2″][vc_custom_heading text=”STANDARD FEATURES” font_container=”tag:h3|text_align:left|color:%233f5b40″ google_fonts=”font_family:Arimo%3Aregular%2Citalic%2C700%2C700italic|font_style:400%20regular%3A400%3Anormal”][vc_column_text]
- Covered front porch
- First floor has 9′ ceilings and oversized windows
- Carpeting with choice of color on the second level
- Gourmet kitchen with center island
- Hardwood cabinets with 42″ upper wall cabinets
- Stainless steel appliances (stove, dishwasher, microwave)
- Master bedroom suite with walk-in closet
- Master bathroom with double sinks and soaking tub
- High efficiency heating and air conditioning
- Water saving faucets, fixtures and appliances
- Garage (attached or detached) with private driveway
- Basement (unfinished/finished)
- Extended garage for storage
- Rear patio or deck
- Fireplace
- Master bathroom luxury shower
- Closet organizers
- Upgrades available for cabinets, granite, carpeting, tile, appliances and more
GET THE FLOORPLAN IN PDF
![]() [/vc_column_text][/vc_column][/vc_row][vc_row background_overlay=”full_width” background_overlay_color=”#39424a” css=”.vc_custom_1480085535704{margin-bottom: 20px !important;}”][vc_column][vc_custom_heading text=”ADIRONDACK FLOOR PLAN” font_container=”tag:h4|font_size:23|text_align:center|color:%23ffffff” google_fonts=”font_family:Arimo%3Aregular%2Citalic%2C700%2C700italic|font_style:400%20regular%3A400%3Anormal” css=”.vc_custom_1479588356244{padding-top: 10px !important;}”][vc_single_image image=”1119″ img_size=”full” alignment=”center” style=”vc_box_border” onclick=”link_image”][/vc_column][/vc_row][vc_row][vc_column][vc_custom_heading text=”MOUNTAINSIDE WOODS HOME MODELS” font_container=”tag:h4|font_size:23|text_align:center” google_fonts=”font_family:Arimo%3Aregular%2Citalic%2C700%2C700italic|font_style:400%20regular%3A400%3Anormal”][/vc_column][/vc_row][vc_row css=”.vc_custom_1479587867041{background-color: #d8e6e0 !important;}”][vc_column width=”1/3″][vc_single_image image=”795″ img_size=”full” onclick=”custom_link” title=”Adirondack” css=”.vc_custom_1549913280868{padding-top: 10px !important;}” link=”https://www.mountainsidewoods.com/adirondack-home/”][/vc_column][vc_column width=”1/3″][vc_single_image image=”793″ img_size=”full” onclick=”custom_link” title=”Berkshire” css=”.vc_custom_1549913288751{padding-top: 10px !important;}” link=”https://www.mountainsidewoods.com/berkshire-home/”][/vc_column][vc_column width=”1/3″][vc_single_image image=”798″ img_size=”full” onclick=”custom_link” title=”Catskill” css=”.vc_custom_1549913296929{padding-top: 10px !important;}” link=”https://www.mountainsidewoods.com/catskill-home/”][/vc_column][/vc_row][vc_row css=”.vc_custom_1532379392013{background-color: #d8e6e0 !important;}”][vc_column width=”1/3″][vc_single_image image=”1702″ img_size=”full” onclick=”custom_link” title=”Darby” css=”.vc_custom_1549913306274{padding-top: 10px !important;}” link=”https://www.mountainsidewoods.com/darby-home/”][/vc_column][vc_column width=”1/3″][vc_single_image image=”1860″ img_size=”full” onclick=”custom_link” title=”Taconic Enhanced” css=”.vc_custom_1549913316164{padding-top: 10px !important;}” link=”https://www.mountainsidewoods.com/taconic-ii-enhanced-2/”][/vc_column][/vc_row]
[/vc_column_text][/vc_column][/vc_row][vc_row background_overlay=”full_width” background_overlay_color=”#39424a” css=”.vc_custom_1480085535704{margin-bottom: 20px !important;}”][vc_column][vc_custom_heading text=”ADIRONDACK FLOOR PLAN” font_container=”tag:h4|font_size:23|text_align:center|color:%23ffffff” google_fonts=”font_family:Arimo%3Aregular%2Citalic%2C700%2C700italic|font_style:400%20regular%3A400%3Anormal” css=”.vc_custom_1479588356244{padding-top: 10px !important;}”][vc_single_image image=”1119″ img_size=”full” alignment=”center” style=”vc_box_border” onclick=”link_image”][/vc_column][/vc_row][vc_row][vc_column][vc_custom_heading text=”MOUNTAINSIDE WOODS HOME MODELS” font_container=”tag:h4|font_size:23|text_align:center” google_fonts=”font_family:Arimo%3Aregular%2Citalic%2C700%2C700italic|font_style:400%20regular%3A400%3Anormal”][/vc_column][/vc_row][vc_row css=”.vc_custom_1479587867041{background-color: #d8e6e0 !important;}”][vc_column width=”1/3″][vc_single_image image=”795″ img_size=”full” onclick=”custom_link” title=”Adirondack” css=”.vc_custom_1549913280868{padding-top: 10px !important;}” link=”https://www.mountainsidewoods.com/adirondack-home/”][/vc_column][vc_column width=”1/3″][vc_single_image image=”793″ img_size=”full” onclick=”custom_link” title=”Berkshire” css=”.vc_custom_1549913288751{padding-top: 10px !important;}” link=”https://www.mountainsidewoods.com/berkshire-home/”][/vc_column][vc_column width=”1/3″][vc_single_image image=”798″ img_size=”full” onclick=”custom_link” title=”Catskill” css=”.vc_custom_1549913296929{padding-top: 10px !important;}” link=”https://www.mountainsidewoods.com/catskill-home/”][/vc_column][/vc_row][vc_row css=”.vc_custom_1532379392013{background-color: #d8e6e0 !important;}”][vc_column width=”1/3″][vc_single_image image=”1702″ img_size=”full” onclick=”custom_link” title=”Darby” css=”.vc_custom_1549913306274{padding-top: 10px !important;}” link=”https://www.mountainsidewoods.com/darby-home/”][/vc_column][vc_column width=”1/3″][vc_single_image image=”1860″ img_size=”full” onclick=”custom_link” title=”Taconic Enhanced” css=”.vc_custom_1549913316164{padding-top: 10px !important;}” link=”https://www.mountainsidewoods.com/taconic-ii-enhanced-2/”][/vc_column][/vc_row]





