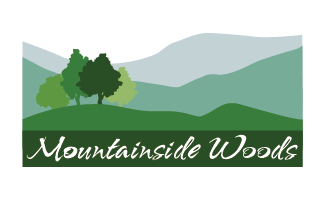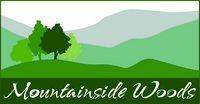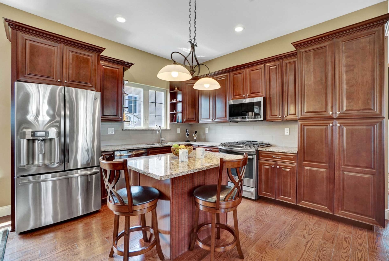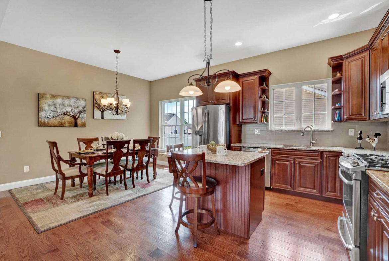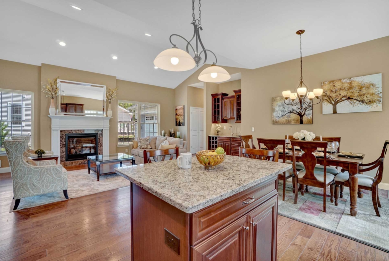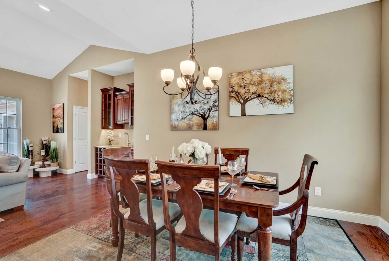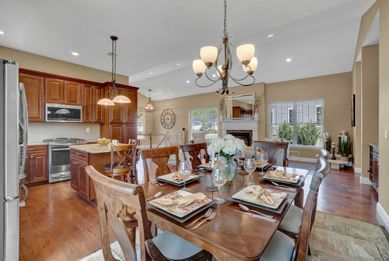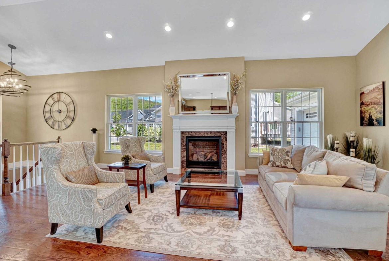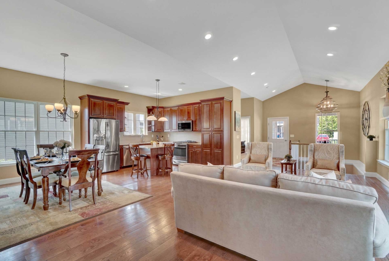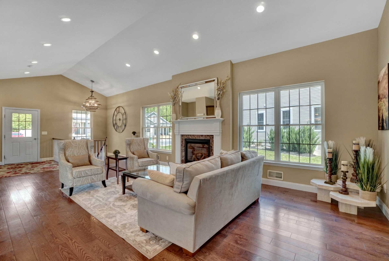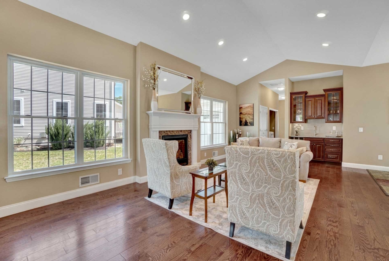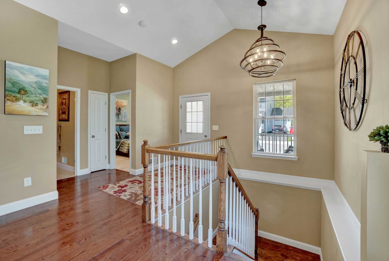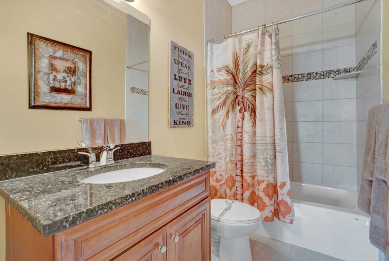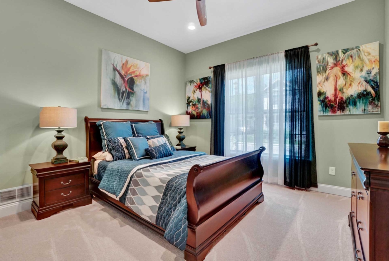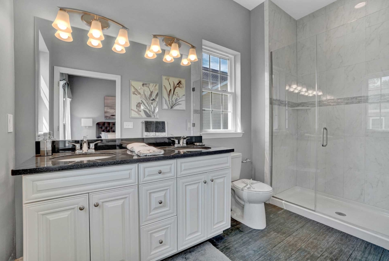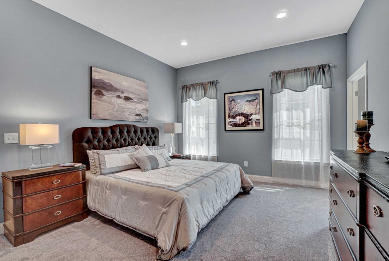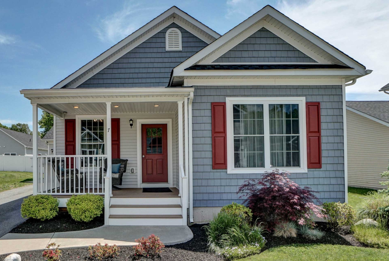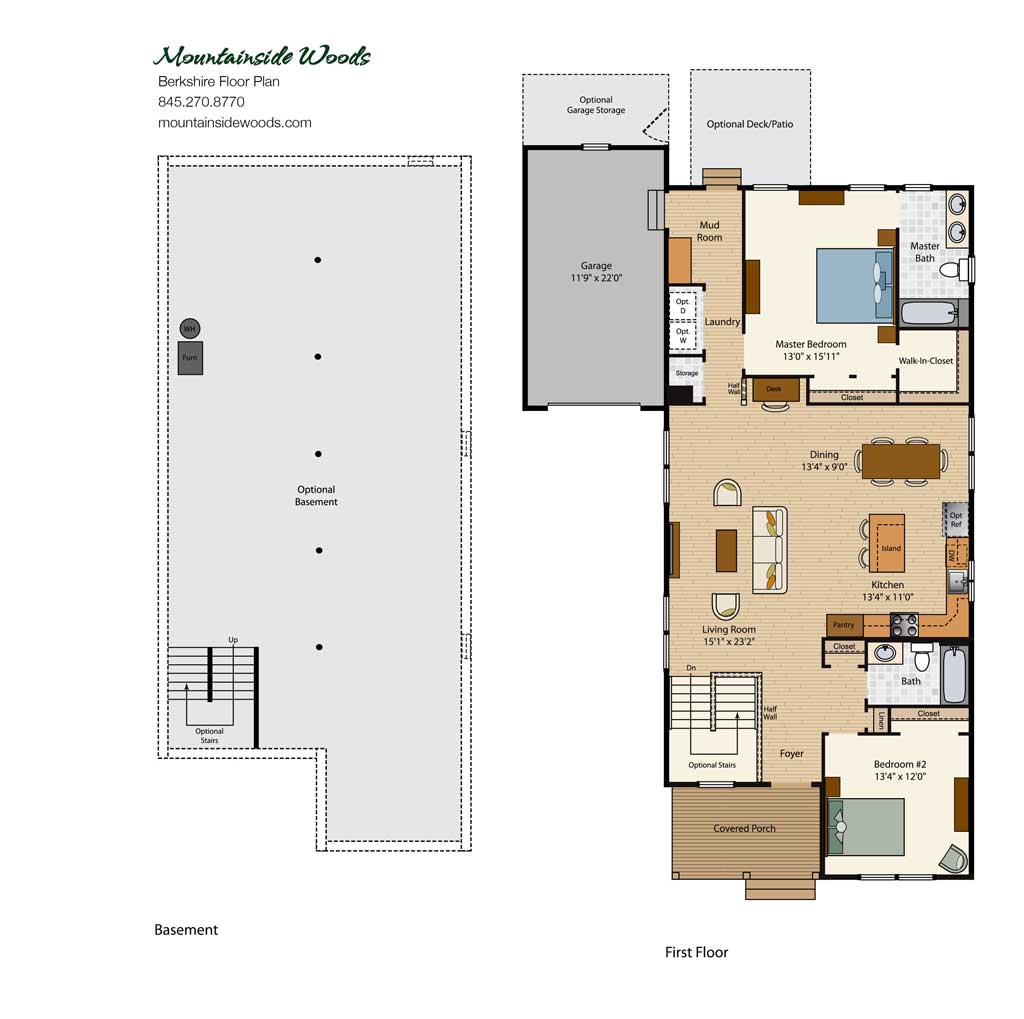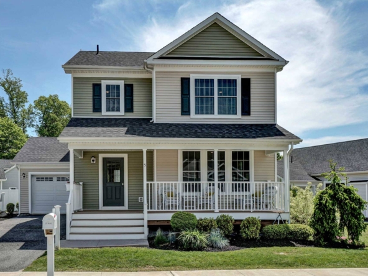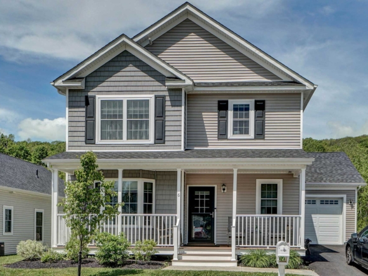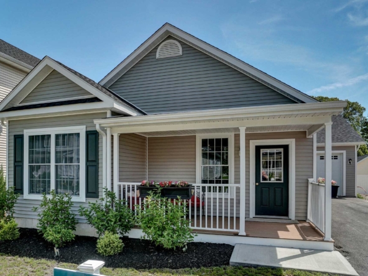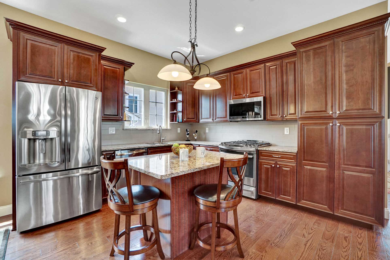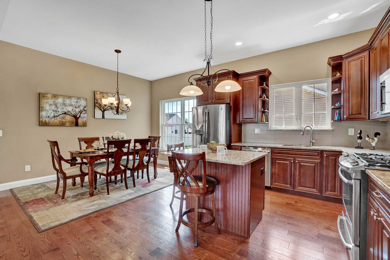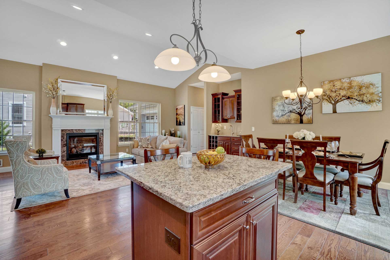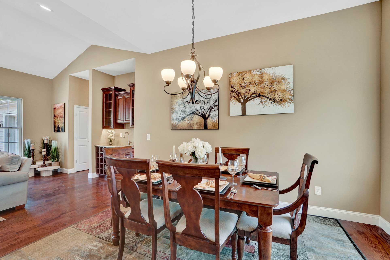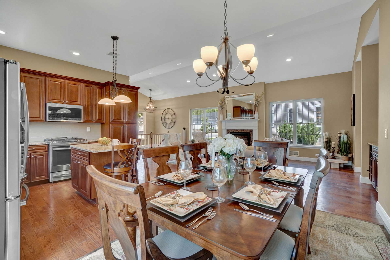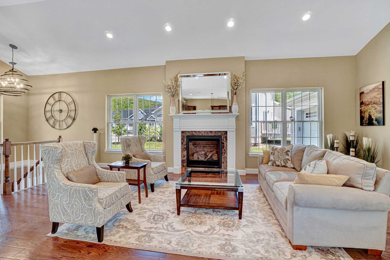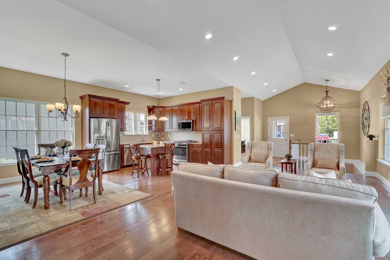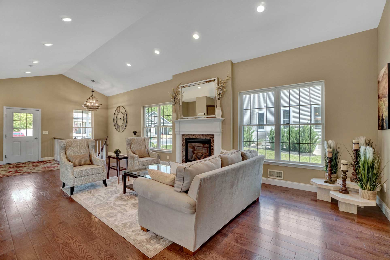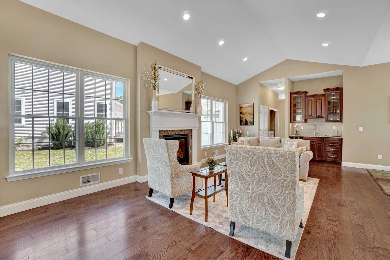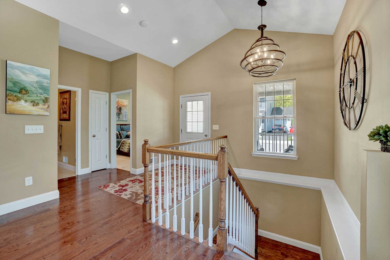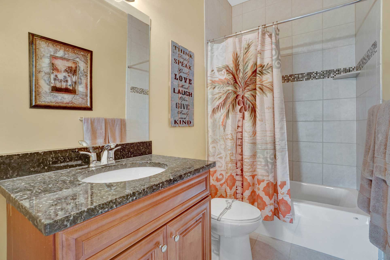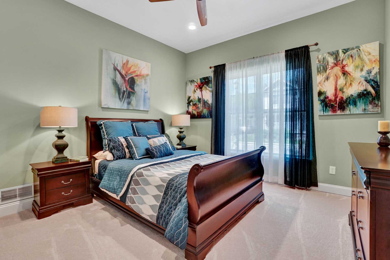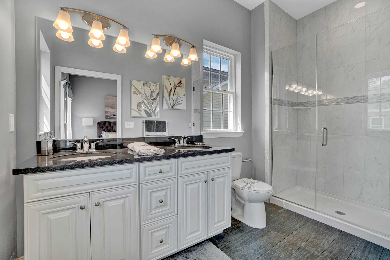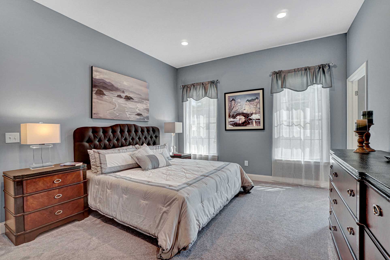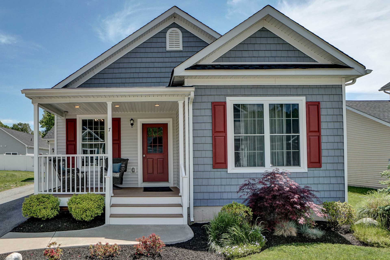Berkshire Home
Berkshire Home
Overview
- Gourmet Kitchen, One-story Home
- 2
- 2
- 1 Car
About this home
Enjoy carefree, spacious living on one floor. The Berkshire luxury ranch home includes a gourmet kitchen, dining room, living room, two master suites and two full bathrooms along with a mudroom, laundry and storage. Relax on the covered front porch or in your private backyard.
Accommodates between 1,500 and 2,800 square feet of living space.
STANDARD HOME FEATURES
- Covered front porch
- 9′ ceilings and oversized windows
- Gourmet kitchen with center island
- Granite countertops – choice of colors
- Hardwood cabinets with 42″ upper wall cabinets
- Stainless steel appliances (stove, dishwasher, microwave)
- Master bedroom with his and hers closets
- Master bathroom with double sinks and over-sized tub
- High efficiency heating and air conditioning
- Water saving faucets, fixtures and appliances
- Garage (attached or detached) with private driveway
OPTIONS AND UPGRADES
- Basement (unfinished/finished)
- Extended garage for storage
- Rear patio or deck
- Fireplace
- Master bathroom luxury shower
- Closet organizers
- Upgrades available for cabinets, granite, carpeting, tile, appliances and more
Video
Schedule a Tour
Mortgage Calculator
Monthly
- Down Payment
- Loan Amount
- Monthly Mortgage Payment
- Property Tax
- Home Insurance
- PMI
- Monthly HOA Fees
